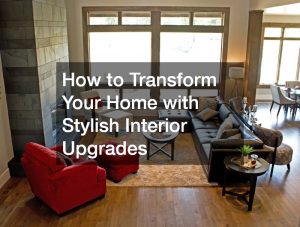• Open floor plans allow for larger common areas and make small spaces seem larger.
• Install pocket doors and look for furniture that can facilitate an open floor plan.
• Incorporate built-ins wherever possible and opt for high ceilings to make rooms feel airier.
• Maximize outdoor space by adding a deck or patio, and opt for a carport instead of a traditional garage.
Building a home from scratch can be both exciting and scary. It’s a chance to create something that is uniquely yours, but it can also be overwhelming to think about all of the different elements that go into a home.
Maximizing space is one of the most important things to consider when building a home. After all, one of the main reasons people build their own homes is to have more space than they would in a traditional home. Here are some essential structures to include when building a home from scratch to make way for more space.
Open Floor Plans
An open floor plan is one of the best ways to create more space in your home. This means having large common areas that flow together rather than small, confined rooms. Open floor plans are especially popular in kitchens and living rooms, as they allow for more interaction and socialization. They also make small spaces feel larger because no walls break up the room. Instead, you have one large, open area.
Consider an open floor plan to maximize space if you’re building a home from scratch. You’ll be glad you did when you have friends and family over, and everyone mingles in one large room rather than being segregated into different small rooms.
Ideas for an Open Floor Plan
When it comes to designing an open floor plan, there are many different approaches you can take. Consider incorporating a kitchen island, for instance. This will create more counter space and allow people to gather around while opening the room. If you have a larger space, consider including furniture pieces that flow together and don’t break up the space. A sectional sofa, for example, can provide comfortable seating without closing off an area of the room.

Mind the Fixtures
Especially if you have a small or limited space, it’s important to be mindful of the fixtures you choose when building a home. Here’s what you can do:
Install Pocket Doors
One great way to save space in your home is to ditch the traditional swinging door in favor of a pocket door. Pocket doors slide into a cavity in the wall when opened, so they don’t need any clearance space in front of them. This can be a great way to open up a small room or create extra space in a tight hallway. Just be sure to factor in the drywall repair cost when your pocket doors are installed!
Incorporate Built-ins
Another way to make the most of your space is to incorporate built-ins wherever possible. A built-in bookshelf, for example, can serve double duty as storage and decoration. And if you’re short on space, consider built-in furniture like Murphy beds or fold-down tables. These pieces take up no additional space when they’re not in use but can provide extra functionality.
Maximize Outdoor Space
Remember to maximize outdoor space as well. Consider incorporating a deck or patio into your plans if you’re building a home from scratch. This can provide extra living and entertainment space you wouldn’t otherwise have. Additionally, instead of a traditional garage, opt for a carport. This will provide much-needed storage space without taking up a large portion of your yard. This can also double as an outdoor living or entertainment space for guests.
High Ceilings
Yet another way to create the illusion of more space in your home is to have high ceilings. High ceilings make rooms feel more open and airy, which gives the impression of more space. If you’re building from scratch, including high ceilings in your plans so that your rooms will feel as spacious as possible. You can also add the following for high ceilings:
Skylights

Skylights are a great way to bring natural light into your home, making it feel more open and airy. Not only will they save you money on energy bills, but they’re a great way to maximize space in any room of your home.
Lofted Areas
Lofts are great for storage, bedrooms, offices, playrooms—you name it! Not only do they make use of otherwise wasted space, but they also add a unique element to your home’s design. When planning your loft, just be sure to factor in extra insulation and railing costs.
Building a home from scratch is a big undertaking but also a great opportunity to create something uniquely yours. Be sure to keep space in mind when planning your home to maximize the square footage and create a functional and comfortable home.



















