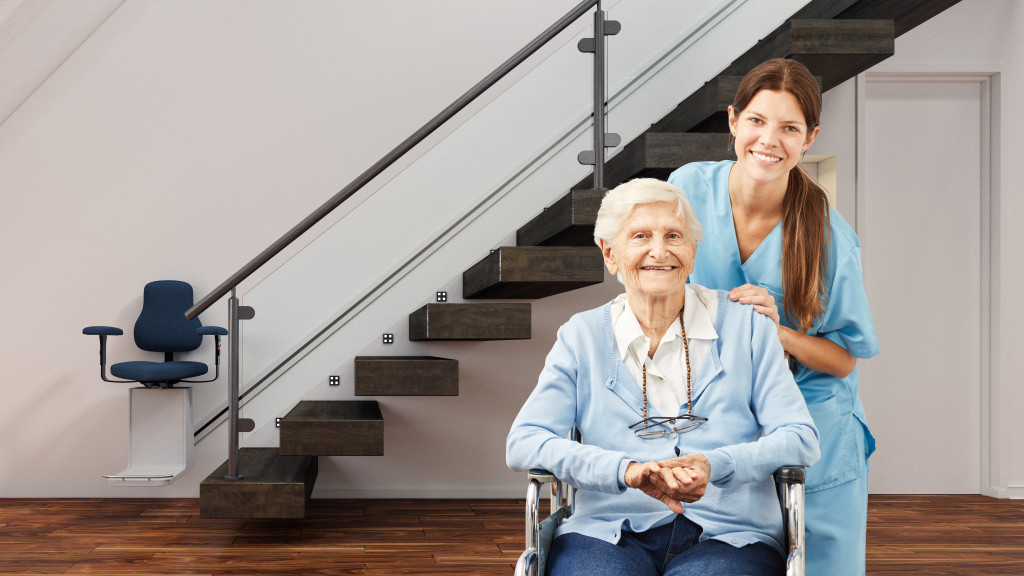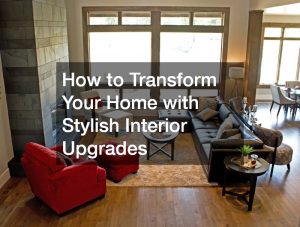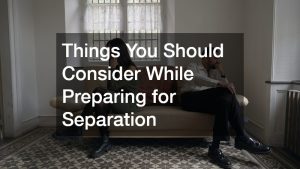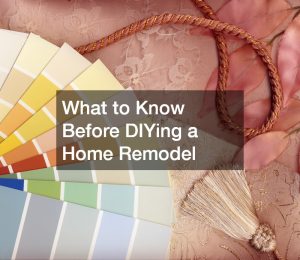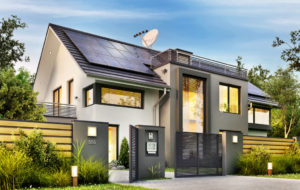Most interior designers and engineers that draft house plans will follow key design philosophies, especially when designing for a particular age group. For instance, creating a new budding family home will need a conducive environment for children playing. For elderly individuals, most home designs are built around comfort and convenience.
Still, safety and function should always be first when it comes to lifestyle and design. When designing a home for the older generation, you’re essentially designing one that maximises comfort, function, and safety into a single home plan.
So what are some key design philosophies for a home that’s conducive for senior living? Here are some factors and criteria that you’ll need to know.
PWD Access to Any Facility
First and foremost, one of the most crucial design principles, when designing a living space for seniors, is that it should be suited for individuals who don’t necessarily have the same range of movement as a more physically capable individual. For instance, stairs (if it’s part of the design) should help accommodate for the training of wheelchairs.

It’s also important to keep in mind that tight and cramped spaces should be avoided since there should be a fair amount of space for the person turning wheelchairs. There should be at least 60 × 60 inches for a living area conducive to PWD access.
Lastly, you might have to place a seat at the shower, which will make things even more convenient for older adults. It’s important to note that showers should not have any curbs since this can be hazardous to wheelchair users. Some would say that having an inclination of 0.5/12 (half an inch slope for every 12 inches traversed) can help drain water even when there’s no curb.
One-Floor Designs
Most homeowners want a home with more than one floor since it can add a bit of “depth” to your home. But having more than one floor can be quite challenging for most elderly folks, especially when they’re having some problems with their backs and their bone structure. Walkers are also naturally bulky, which can make climbing up the stairs a bigger hassle.
Although it’s still possible to have a multi-storied design, you might want to have an elevator going to other floors instead of incorporating stairs.
Most experts would say that you might need a larger property if it’s a one-floor design to compensate for having a small home. However, most elderly folks love being in small land accessible living spaces.
It seems like a lot of design philosophies to take in, right? No worries, you won’t have to design these living spaces personally. Some granny flat builders specialise in creating the right affordable and perfect senior living space convenient for any environment.
Versatile Floor Plan
Most elderly individuals might find physically and mentally exhausting having to live in a large home with numerous rooms. A combined functional space that can be used for cooking, dining, and living can make senior citizens’ lives even more comfortable. That is especially true for those who have memory problems and will continuously forget what they are trying to do.
For most caregivers, it’s also important not to let these older adults out of their sight.
Slip-Resistant Flooring
The main design principle of any senior home plan is that all potential hazards are taken into account and removed from the equation. For the most part, slipping and falling can cause severe injuries for older individuals.
Most of the time, there is flooring that can provide an excellent grip to elderly folks. Some designs also feature railings in showers and when individuals are close to the walls.
Easy-to-Access Functions
Naturally, as we grow older, our strength will wane as most of our muscles will atrophy. A general rule of thumb that contractors follow when having a home for senior adults is that there shouldn’t be more than 2.2 kilos of force needed for key functions at home.
Visible and Bright Lighting
Most elderly folks don’t have the same healthy vision as they once had before. While most young individuals love reading their favourite novels in a dimly lit room, most seniors might have a more challenging (and maybe even impossible) time trying to navigate their living space in a dimly lit room.
Most interior designers use skylights and windows to let in a reasonable amount of natural ambient lighting into homes. For most individuals who have hobbies like masonry, fixing equipment, and other detail-oriented pursuits, ambient lighting is an excellent way of illuminating particular parts of the living space.
Natural lighting also has a significant impact on a person’s sleeping cycle. When our body knows its nighttime or day time, it can easily discern a good sleeping schedule.
Remote Doorways and Airways
Even at a young age, trying to open doorways, windows, and airways can be a hassle. In some cases, interior designers will work in tandem with developers and engineers to develop a voice-activated smart home. That is an excellent addition for any senior home since any essential function, such as locking doors, opening windows, and changing the brightness of lights can be instantly done with a voice command.
The bottom line? Having a home that’s built for seniors is all about giving them safety and convenience. They don’t necessarily need a large and sophisticated home: most want to live a simple and accessible lifestyle. Still, they mustn’t be living in an environment that’s too tight and cramped since they’ll need room to move around.

